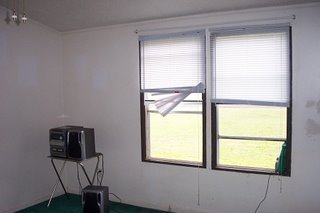 We didn't notice until after closing that the left window was missing the inside pane. The window on the right won't stay open on its own.
We didn't notice until after closing that the left window was missing the inside pane. The window on the right won't stay open on its own.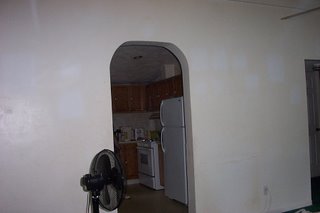 If you look closely you can see just how yellowed the walls were.
If you look closely you can see just how yellowed the walls were.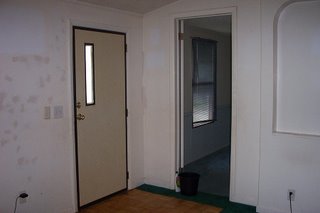 There was a dart board next to the door. It took a long time to fill and sand all of the holes.
There was a dart board next to the door. It took a long time to fill and sand all of the holes.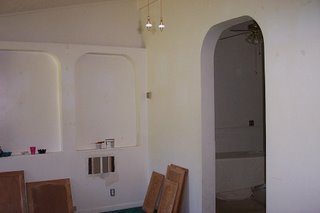 The hole in the wall was a surprise for us. It had been hidden behind a chair.
The hole in the wall was a surprise for us. It had been hidden behind a chair. The little bit of parkay floor in the entry is nice. The carpet was shot. The dog loved being able to look out the door as we worked. We miss her.
The little bit of parkay floor in the entry is nice. The carpet was shot. The dog loved being able to look out the door as we worked. We miss her. I rag-rolled all of the walls except the wall with the niches for contrast. When I finished painting the walls I had to seal the plywood floor due to the number of pet stains.
I rag-rolled all of the walls except the wall with the niches for contrast. When I finished painting the walls I had to seal the plywood floor due to the number of pet stains.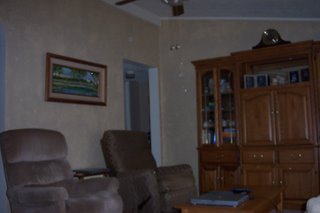 I used the painting in the background to pick the colors.
I used the painting in the background to pick the colors.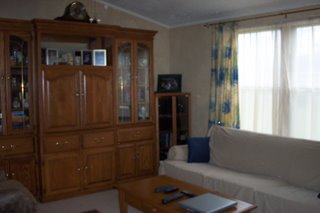 I know that the wall unit is really too big for the room but it is such a beautiful piece that I can't part with it. The floor behind the unit isn't level so we had to use shims to level it. When the kids are here we move the coffee table out of the way.
I know that the wall unit is really too big for the room but it is such a beautiful piece that I can't part with it. The floor behind the unit isn't level so we had to use shims to level it. When the kids are here we move the coffee table out of the way.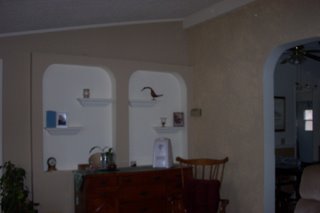 We took the hutch off of the buffet and put it here for extra storage (and because there was no place else it would fit.) It and the rocking chair belonged to F's mother. I got the shelves on ebay. I'm not sure that they really look right but they will do for now. I tried putting a plant up on top but it was too hard to get to to water. I then put a silk vine up there but it looked like a silk vine.
We took the hutch off of the buffet and put it here for extra storage (and because there was no place else it would fit.) It and the rocking chair belonged to F's mother. I got the shelves on ebay. I'm not sure that they really look right but they will do for now. I tried putting a plant up on top but it was too hard to get to to water. I then put a silk vine up there but it looked like a silk vine.This room certainly was on of the easier rooms to redo and I'm quite pleased with the way it turned out.










No comments:
Post a Comment