We took down the chain that pulled the light off center, changed the door and drawer pulls, cleaned the blinds and added an "etching" to the mirror. Another room with white on white that doesn't show up in photos well.

1984 Twin Homes of Merit






 This is the same window. Quite a mess!
This is the same window. Quite a mess! We took down the chair rail. There was wallpaper over the original trailer board that had been painted. Some of it had to be removed and some wouldn't come off.
We took down the chair rail. There was wallpaper over the original trailer board that had been painted. Some of it had to be removed and some wouldn't come off. Painting the bottom of the wall chocolate hid a lot of rough spots. I was pleased with the rich effect Jae got combining the chocolate color and the wheat color from the living room with the wall magic roller. She doesn't add glaze or anything to the paint which creates a different effect than I got in the bathroom.
Painting the bottom of the wall chocolate hid a lot of rough spots. I was pleased with the rich effect Jae got combining the chocolate color and the wheat color from the living room with the wall magic roller. She doesn't add glaze or anything to the paint which creates a different effect than I got in the bathroom. This is the same window from the top picture. We put the chair rail back up after much sanding and painting. Then we added trim around the window. The floor had to be sealed before we could have the carpet put in.
This is the same window from the top picture. We put the chair rail back up after much sanding and painting. Then we added trim around the window. The floor had to be sealed before we could have the carpet put in.
 If you are interested in what we did to the living room and main bath click on the house label below.
If you are interested in what we did to the living room and main bath click on the house label below.
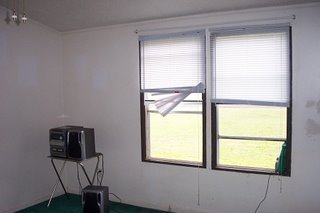 We didn't notice until after closing that the left window was missing the inside pane. The window on the right won't stay open on its own.
We didn't notice until after closing that the left window was missing the inside pane. The window on the right won't stay open on its own.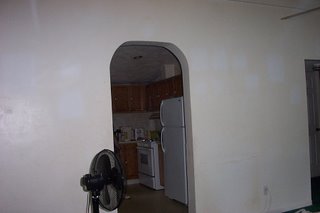 If you look closely you can see just how yellowed the walls were.
If you look closely you can see just how yellowed the walls were.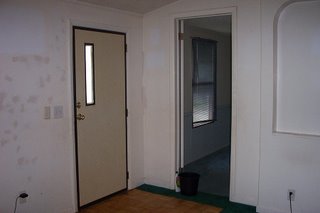 There was a dart board next to the door. It took a long time to fill and sand all of the holes.
There was a dart board next to the door. It took a long time to fill and sand all of the holes.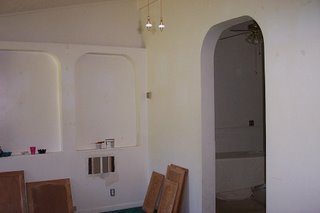 The hole in the wall was a surprise for us. It had been hidden behind a chair.
The hole in the wall was a surprise for us. It had been hidden behind a chair. The little bit of parkay floor in the entry is nice. The carpet was shot. The dog loved being able to look out the door as we worked. We miss her.
The little bit of parkay floor in the entry is nice. The carpet was shot. The dog loved being able to look out the door as we worked. We miss her. I rag-rolled all of the walls except the wall with the niches for contrast. When I finished painting the walls I had to seal the plywood floor due to the number of pet stains.
I rag-rolled all of the walls except the wall with the niches for contrast. When I finished painting the walls I had to seal the plywood floor due to the number of pet stains.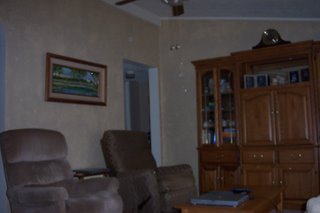 I used the painting in the background to pick the colors.
I used the painting in the background to pick the colors.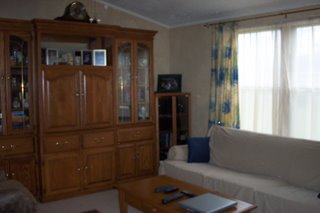 I know that the wall unit is really too big for the room but it is such a beautiful piece that I can't part with it. The floor behind the unit isn't level so we had to use shims to level it. When the kids are here we move the coffee table out of the way.
I know that the wall unit is really too big for the room but it is such a beautiful piece that I can't part with it. The floor behind the unit isn't level so we had to use shims to level it. When the kids are here we move the coffee table out of the way.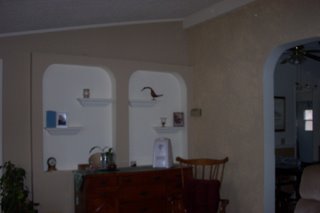 We took the hutch off of the buffet and put it here for extra storage (and because there was no place else it would fit.) It and the rocking chair belonged to F's mother. I got the shelves on ebay. I'm not sure that they really look right but they will do for now. I tried putting a plant up on top but it was too hard to get to to water. I then put a silk vine up there but it looked like a silk vine.
We took the hutch off of the buffet and put it here for extra storage (and because there was no place else it would fit.) It and the rocking chair belonged to F's mother. I got the shelves on ebay. I'm not sure that they really look right but they will do for now. I tried putting a plant up on top but it was too hard to get to to water. I then put a silk vine up there but it looked like a silk vine.
